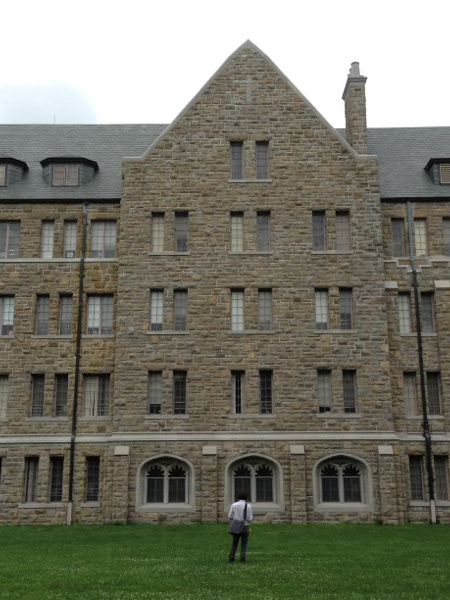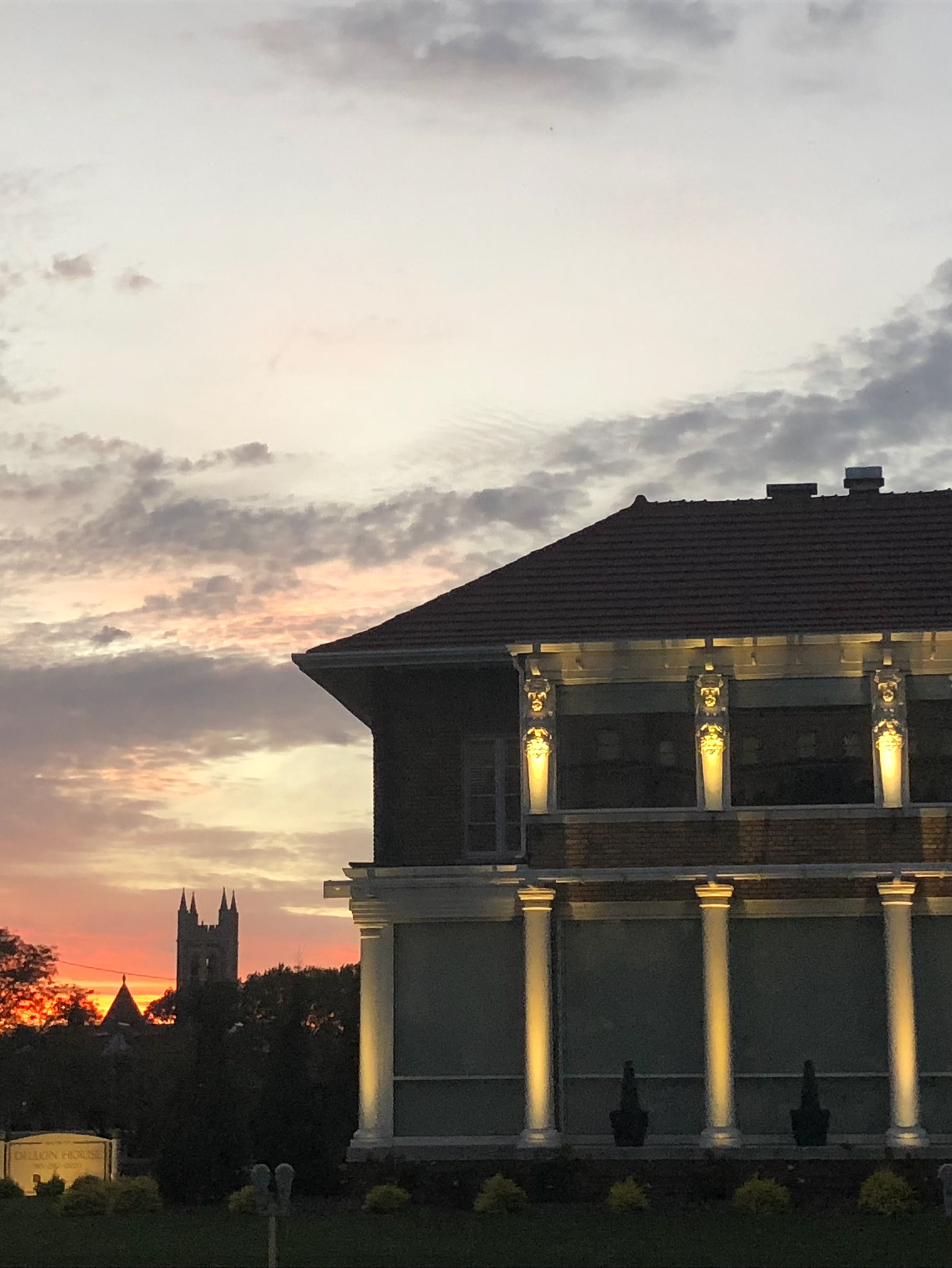The historic Assumption Elementary School, part of the Assumption Church historic district in downtown Topeka, KS, was acquired by a developer with the intent of providing lofts for the growing residential market in the revitalized downtown area. The midcentury structure had large curtain wall windows in the first floor classrooms, driving the owner's design intent to provide two-story residential units within the structure. With the concrete structural frame of the building, I worked out several options for various stair arrangements for the structural engineer to help analyze. A spiral staircase design was finalized, and the former convent area on the second floor was sectioned off into bed and bath areas for the apartment units. As development of construction documents progressed, I worked through code requirements for roof drainage and participated in meetings and field visits with the roofing subcontractor to finalize a tapered insulation layout. The owner selected a variety of Midcentury Modern finishes and fixtures to add the final touches to the design, and the lofts have been in high demand since completion.



